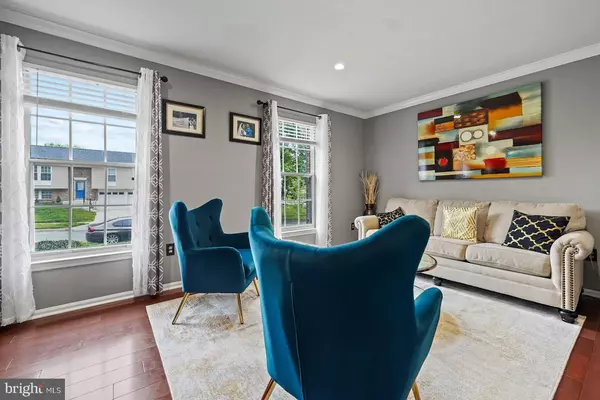$525,000
$489,900
7.2%For more information regarding the value of a property, please contact us for a free consultation.
12707 HEIDI MARIE CT Upper Marlboro, MD 20774
4 Beds
4 Baths
1,982 SqFt
Key Details
Sold Price $525,000
Property Type Single Family Home
Sub Type Detached
Listing Status Sold
Purchase Type For Sale
Square Footage 1,982 sqft
Price per Sqft $264
Subdivision Ramblewood
MLS Listing ID MDPG2042820
Sold Date 06/17/22
Style Colonial
Bedrooms 4
Full Baths 3
Half Baths 1
HOA Fees $68/mo
HOA Y/N Y
Abv Grd Liv Area 1,982
Originating Board BRIGHT
Year Built 1988
Annual Tax Amount $5,142
Tax Year 2021
Lot Size 10,725 Sqft
Acres 0.25
Property Description
OFFER DEADLINE - Best and final offers are due by 8:00pm Saturday, May 21st. This stunning colonial is nestled in Ramblewood, a desirable community just a short drive from DC, Northern VA, Annapolis and Baltimore. This 4 bedroom/3.5 bath home boasts a fabulous layout with plenty of upgrades. Relax and unwind on the back deck while taking in the peace and quiet of your surroundings. With a spacious floor plan, plenty of storage, finished basement and community amenities there is plenty of room to spread out in this move-in ready home!
Location
State MD
County Prince Georges
Zoning RR
Rooms
Other Rooms Dining Room, Game Room, Family Room, Breakfast Room
Basement Connecting Stairway, Rear Entrance, Full, Fully Finished, Heated, Improved
Interior
Interior Features Dining Area, Kitchen - Eat-In, Kitchen - Table Space, Floor Plan - Traditional
Hot Water Electric
Heating Heat Pump(s)
Cooling Heat Pump(s), Central A/C
Fireplaces Number 1
Equipment Dishwasher, Exhaust Fan, Oven/Range - Electric, Range Hood, Refrigerator
Fireplace Y
Appliance Dishwasher, Exhaust Fan, Oven/Range - Electric, Range Hood, Refrigerator
Heat Source Electric
Exterior
Garage Garage - Front Entry
Garage Spaces 1.0
Amenities Available Basketball Courts, Club House, Community Center, Picnic Area, Recreational Center, Tot Lots/Playground, Pool - Outdoor
Waterfront N
Water Access N
Accessibility None
Parking Type Attached Garage
Attached Garage 1
Total Parking Spaces 1
Garage Y
Building
Story 3
Foundation Other
Sewer Public Sewer
Water Public
Architectural Style Colonial
Level or Stories 3
Additional Building Above Grade, Below Grade
New Construction N
Schools
Elementary Schools Perrywood
Middle Schools Kettering
High Schools Largo
School District Prince George'S County Public Schools
Others
HOA Fee Include Reserve Funds
Senior Community No
Tax ID 17030233478
Ownership Fee Simple
SqFt Source Assessor
Acceptable Financing Cash, Conventional, VA
Listing Terms Cash, Conventional, VA
Financing Cash,Conventional,VA
Special Listing Condition Standard
Read Less
Want to know what your home might be worth? Contact us for a FREE valuation!

Our team is ready to help you sell your home for the highest possible price ASAP

Bought with Marie A. Morfaw • NLM Realtors






